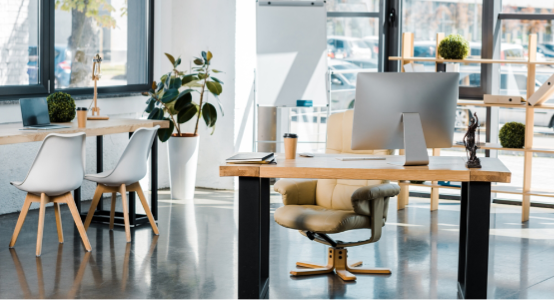While planning an office or warehouse layout seems simple enough, great care must be applied to ensure each worker is able to achieve maximum output with minimum personal stress. We take services, lighting, ventilation, heating and fire systems into consideration as well barrier-free design to encourage efficient movement. We provide disabled and visitor access solutions as part of our approach. We manage everything from design and drafting through to custom cabinetry, partitioning, furniture, lockers and IT.

We love referrals and in this case study our performance on one half of a building enabled us to eventually care for the entire facility.
 Modest initial engagement
Modest initial engagement  Management of entire site over time
Management of entire site over time